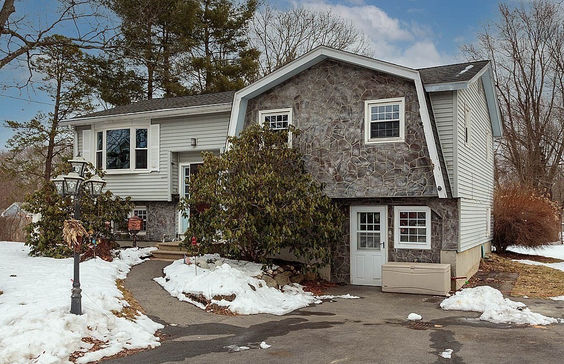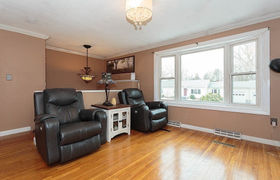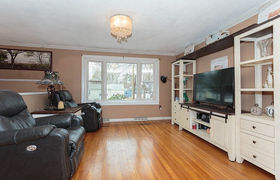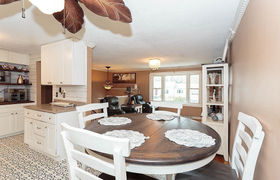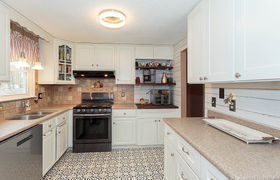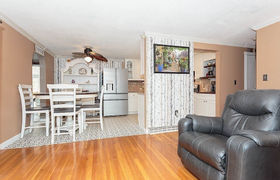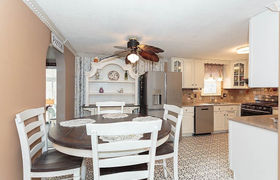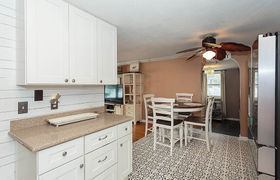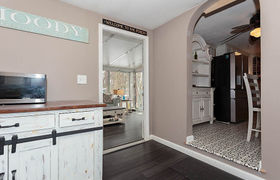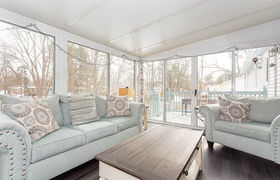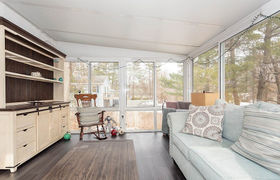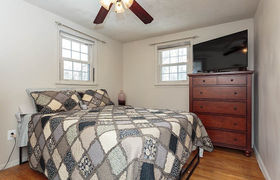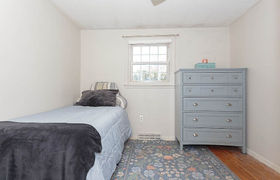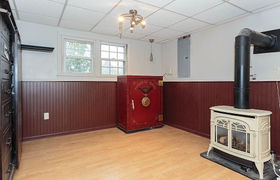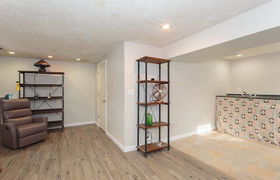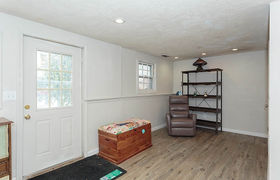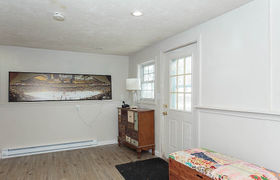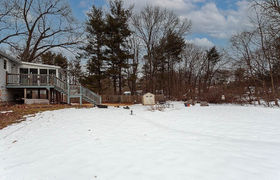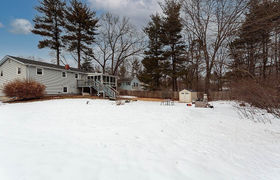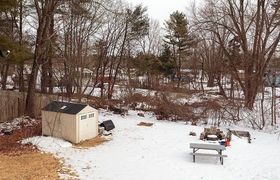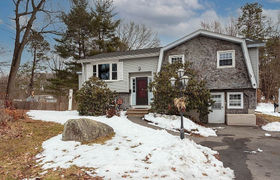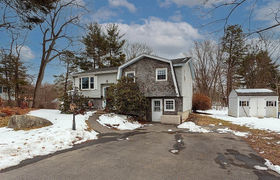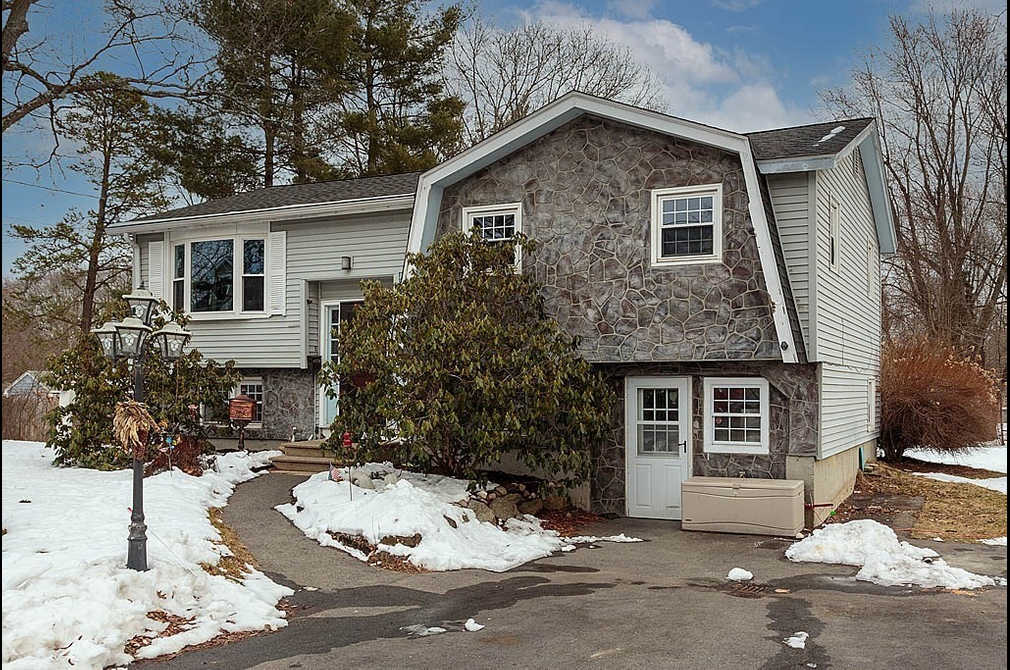$2,887/mo
Welcome to this warm & inviting home offering many updates. Eat-in kitchen boasts new white cabinets, Silestone counters, stainless steel appliances & gas cooking which opens into a walk-in pantry/mudroom, or home office. Relax in the recently added all season sunroom drenched in sunshine offering a split heater/ac unit. From there enjoy looking out to the deck & level ½ acre lot which gives you fantastic outdoor space for cookouts & summertime fun! Updated full bath with granite counter & tiled shower. Three bedrooms, living rm with newer bay window, plus hardwood floors round out the first floor. Lower level offers in-law potential with a 1/2 bath & separate entrance, a family room with a cozy gas stove and a bonus rm. Young roof, furnace, tankless water heater, & updated electrical box. All this in a quiet neighborhood, so close to the Bruce Freeman Trail, minutes to rt 3, 495, shopping, restaurants & entertainment. Don’t miss this opportunity to make this your home sweet home!
